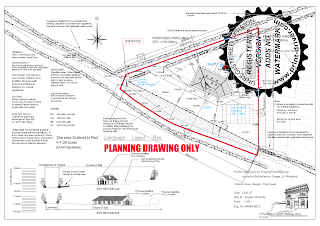It has been a while since my last post, and now im glad to say we are finally able to start have been held up with solicitors and a right of way to the land but now all that has been sorted.
Hopefully i will have the tracks machine in Saturday week, to strip the front ditch(condition of planning) and level the site, must get my brother (the architect) to mark out the site and get our foundations poured will be a great mile stone to have achieved.
Stamp DutyRates of stamp duty on land/housing sites without residential buildings
Up to 10,000 euro
Exempt
10,001 euro - 20,000 euro
1%
20,001 euro - 30,000 euro
2%
30,001 euro - 40,000 euro
3%
40,001 euro - 70,000 euro
4%
70,001 euro - 80,000 euro
5%
80,001 euro - 100,000 euro
6%
100,001 euro - 120,000 euro
7%
120,001 euro - 150,000 euro
8%
Over 150,000 euro
9%
Next Costs stamp duty 7% €8,400!!!!!
 Happy christmas to all the readers of the blog, hope ye will all be checking in in the new year once the real work has commenced its going to be a busy one!!!
Happy christmas to all the readers of the blog, hope ye will all be checking in in the new year once the real work has commenced its going to be a busy one!!!









